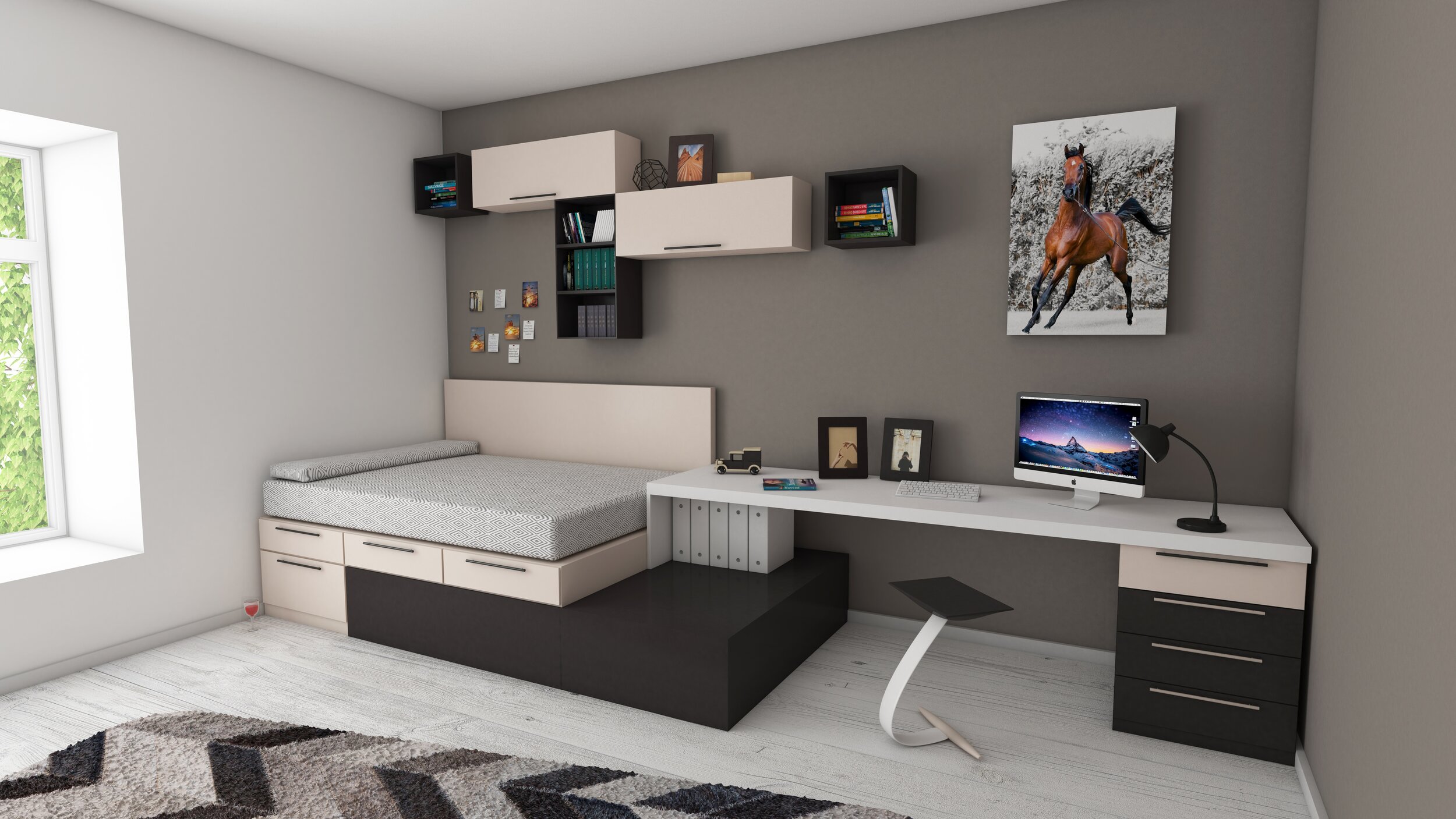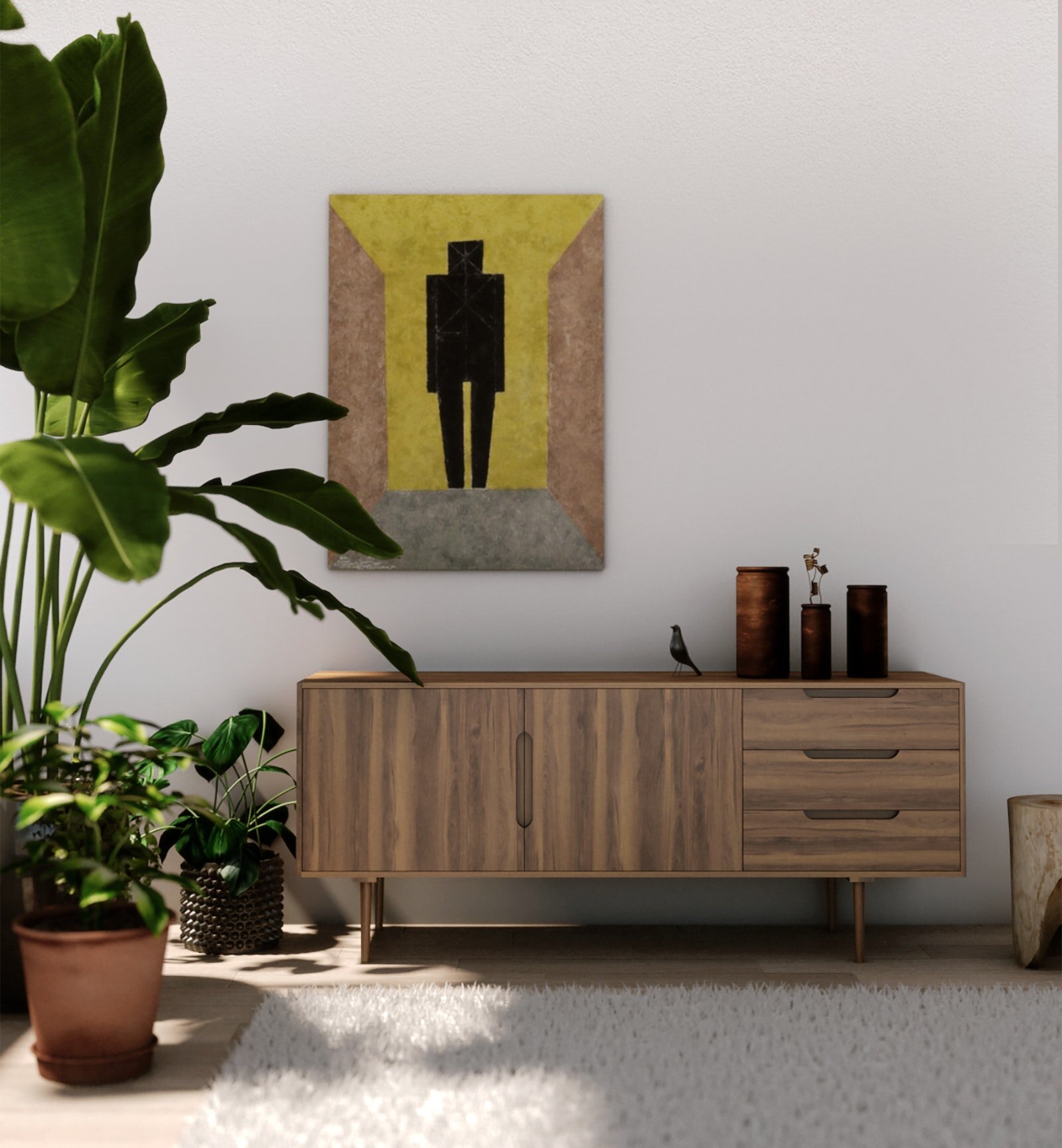Times of India | Affordable Homes | Friday, April 29, 2011
‘MULTI-PURPOSE FURNITURE WITH STORAGE OPTIONS CAN MAXIMISE SPACE…’
Interior Designer Richa Wadhwa explains how a small home can be made to look spacious with deft planning of furniture, in this chat with Leena Mudbidri
How do you plan the space-saving storage options in a small home?
No matter how small a home is, if the storage is planned and designed carefully, every inch of the space can be made useful and can make the home look spacious. Planning the wardrobe with right proportion and combination of hanging space, shelves and drawers help in creating organized storage space.
Lofts are useful to store items not used often. The space under the bed can be used for seasonal and less frequently-used items. The different types of under bed storage boxes, bins, containers, and drawers contribute to this kind of storage. An under bed slide out rack can slide all the way out providing comfortable access to the storage.
Side tables with one or two drawers provide storage space for frequently used items. The TV unit should be designed in such a way that it accommodates all necessary elements. Mounting TV and speakers on wall saves lot of surface space of the TV Unit. Multiple drawers and shelves maximize the holding capacity of the unit.
Niches and cubby holes are perfect for displaying lamps, arte facts etc. Wall ledges avoid the need for making separate storage for holding magazines, CDs etc. thus saving floor space. Couches made with built-in drawers hidden beneath the seat cushions are another great space-saving idea. For a wall with a window, a little window seat instantly turns what might have been dead space into a concealed storage space besides proving seating. A wall cubby hole in the bathroom creates more storage space for bath and hand towels neatly rolled up and piled one atop the other. Vanity storage under the wash basin adds to precious storage space.
How can you maximize space with multipurpose design elements?
Use of multipurpose design elements with brightly colored focal points creates the illusion of space. A spiral staircase is a compact alternative to a traditional one to conserve floor space. A pocket door slides between the walls, allowing furniture to be placed where other type of doors would swing out into the room. It saves space and has a tidy, tailored look.
Glass and mirror finishes on walls, doors and shutters reflect light, boosts the illusion of space.
A wall-mounted or foldable bed, dining table and iron board are space savers. Multi-purpose furniture like sofa cum bed and futons serve in making the room spacious.
What are the affordable materials available for cabinets and wardrobes?
There is a huge variety of both natural and man-made products available in the market ranging from soft woods, hard woods, wooden products like block boards, ply boards, veneer, steel, glass, plastic etc. used in the construction of cabinets and wardrobes.
Solid wood, commercial boards, ply boards, waterproof boards, medium density fiber-boards, particle boards etc. are most popularly used materials nowadays for making wardrobes and cabinets.
Boards can be finished in paint, laminates and polished veneer available in wide varieties. Pre-laminated version of boards is also available.
Design defines you!! Its a physical way of showcasing your thoughts in mind!!
Hey!! I am Richa Goyal Wadhwa - Founder and Editor at Design Storyteller and Designer behind PurplemindZ - the Interior Design Studio.
Good to see you here!!
SOCIALIZE
PRESS FEATURES








